La Mariposa - Apartment Living in Houston, TX
About
Office Hours
Monday through Friday 8:30 AM to 5:30 PM.
You'll love that our community has easy access to freeways and shopping. Our friendly and professional staff promise to be the best in the apartment industry. And we are dedicated to providing quick and excellent service when needed. You'll appreciate the limited gated access for peace of mind. Contact La Mariposa apartments in Houston, Texas, to schedule your tour today!
We proudly offer two floor plans featuring one and two bedroom apartments for rent. Each of our Houston, TX, homes features energy-efficient appliances, granite countertops, garden tubs, and washer and dryer connections. At our community, you can relax on your personal patio or balcony with storage and stunning views. Our communities are waiting to welcome you and your entire family home!
Are you searching for the ultimate apartment home living in Houston, TX? La Mariposa is the perfect place to call home. Our beautiful community is close to great shopping venues, entertainment, and fine dining. Visit us and see what makes our communities so unique. You'll be glad you did.
💸 Snag Your Keys + $500 Off Your First Month!Floor Plans
1 Bedroom Floor Plan
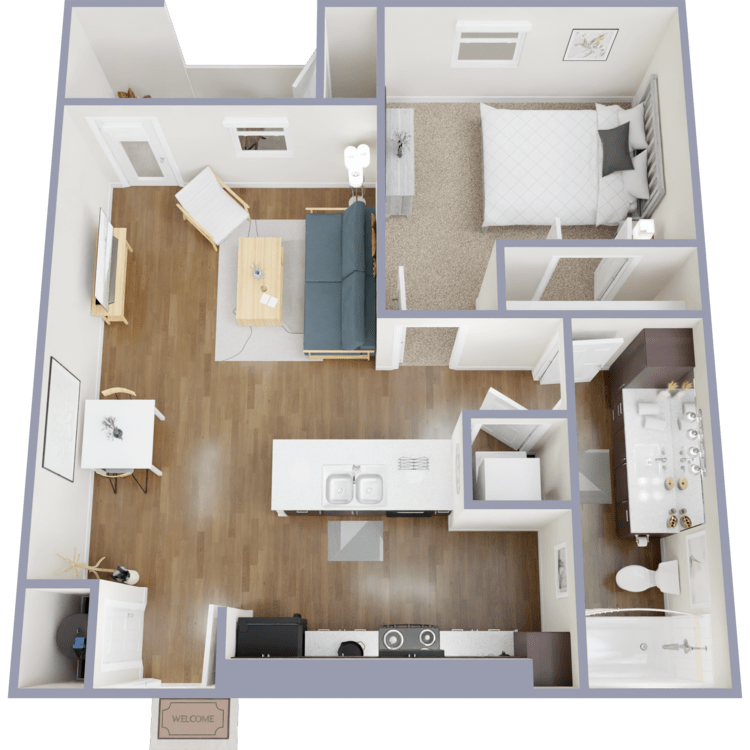
1 Bedroom 1 Bathroom
Details
- Beds: 1 Bedroom
- Baths: 1
- Square Feet: 661-688
- Rent: Call for details.
- Deposit: $250
Floor Plan Amenities
- Designer Kitchen and Bath
- Distinctive Interior Lighting and Plumbing Fixtures
- Dramatic Open Living Space with 9Ft Ceilings
- Energy Efficient Appliances
- Frost-free Refrigerator with Icemaker
- Garden Tubs
- Granite Countertops
- Premium Hardwood-style Flooring
- Storage and Personal Patio
- Two-Tone Designer Paint
- Under Mount Sinks
- Walk-in Closets
- Washer and Dryer Connections
* In Select Apartment Homes
Floor Plan Photos
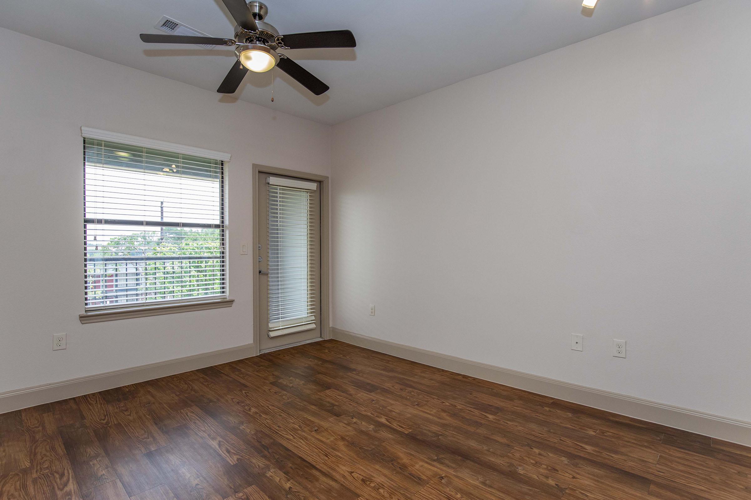
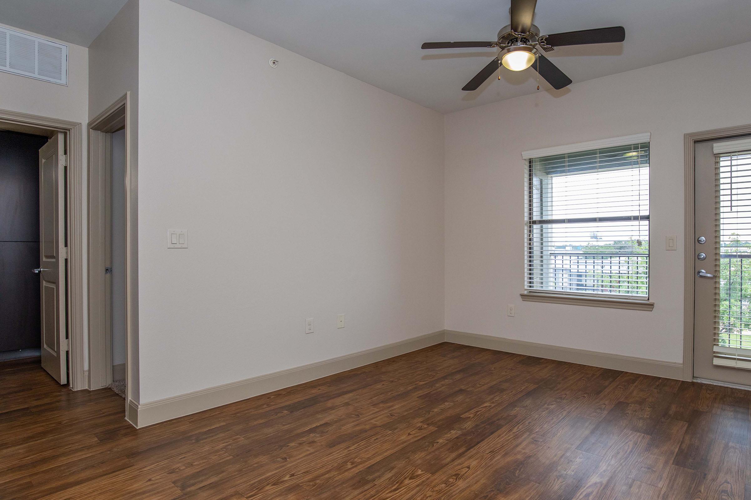
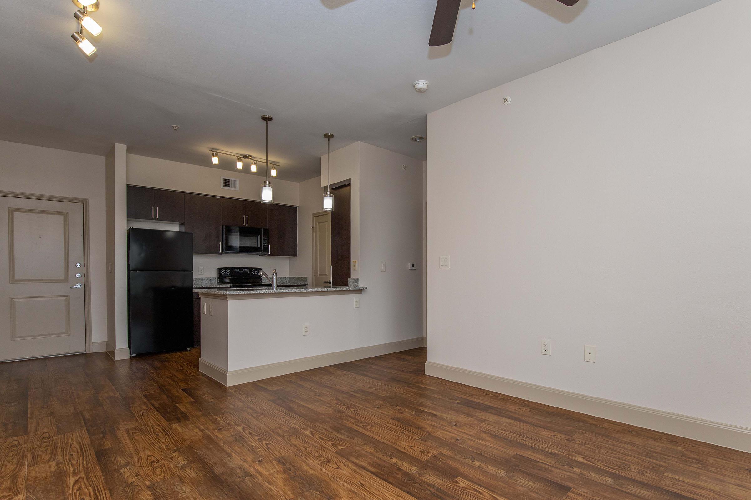
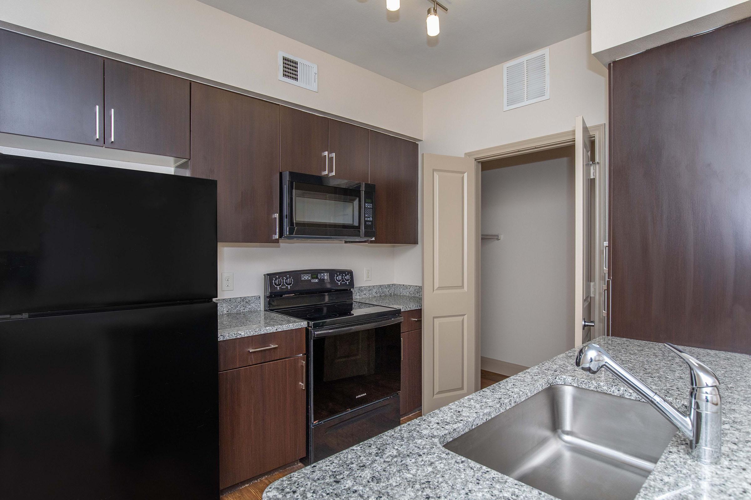
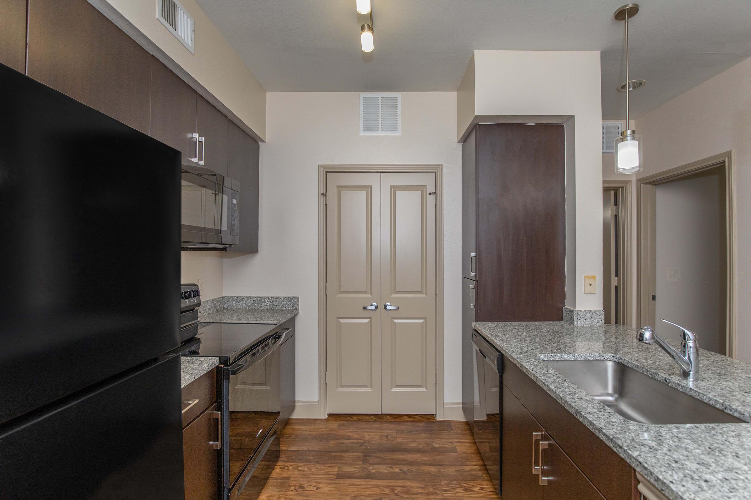
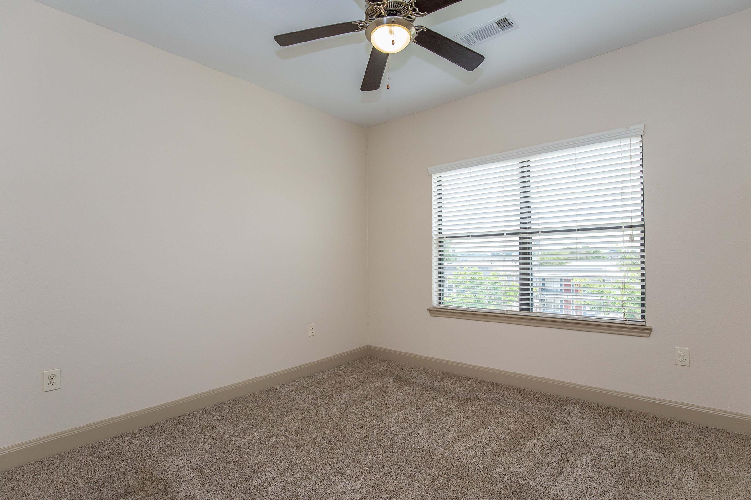
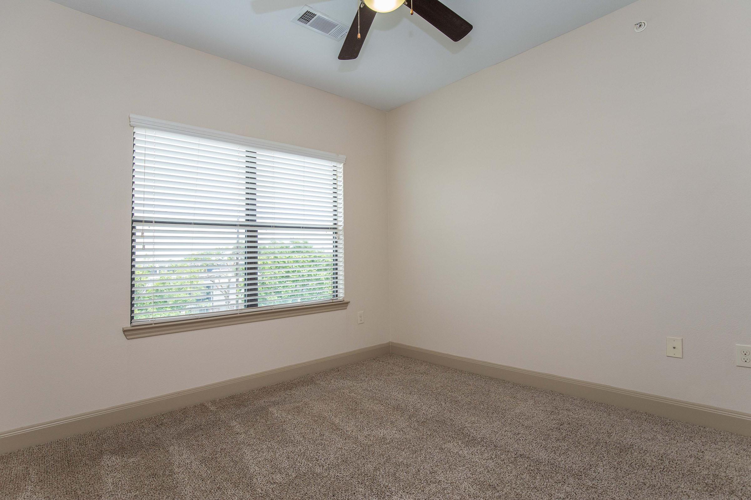
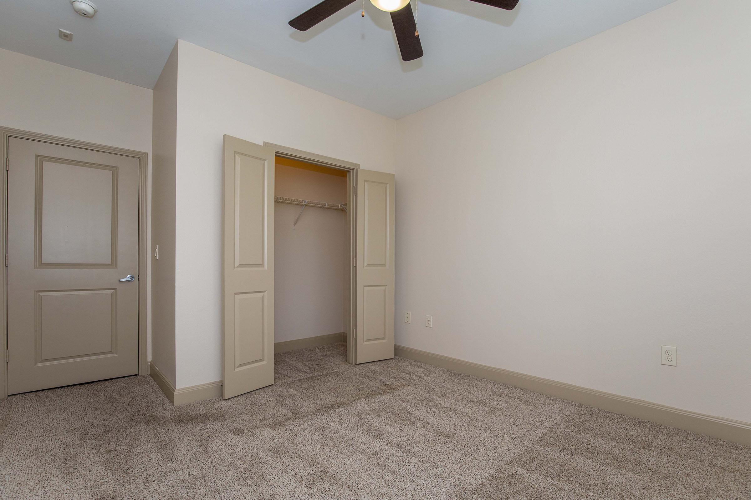
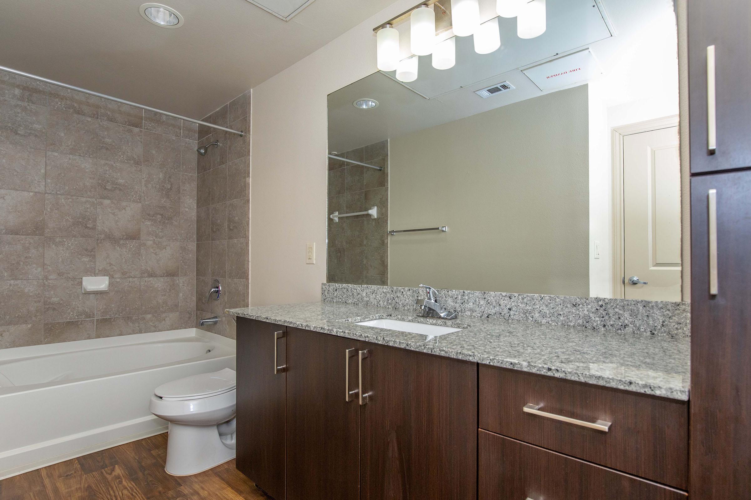
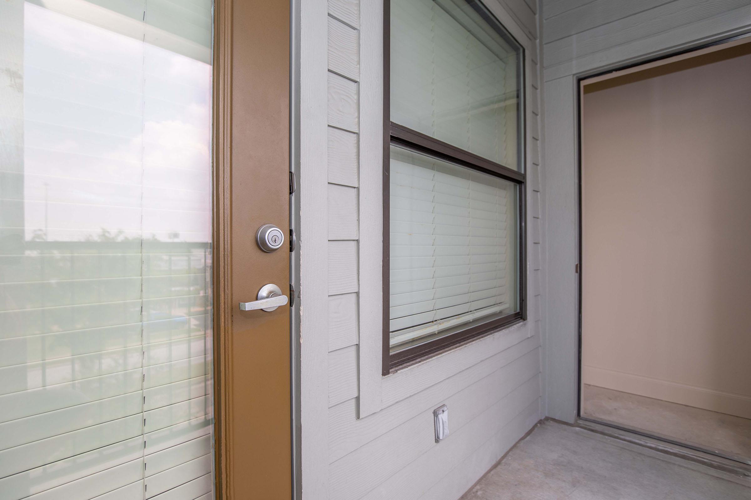
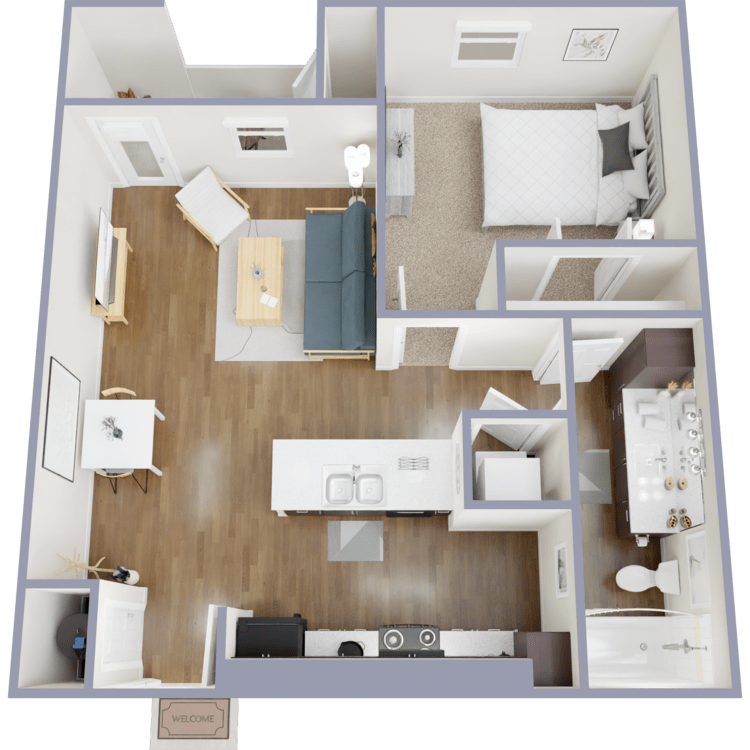
1 Bedroom 1 Bathroom - Essential Housing
Details
- Beds: 1 Bedroom
- Baths: 1
- Square Feet: 661-688
- Rent: $1090-$1200
- Deposit: $300
Floor Plan Amenities
- Designer Kitchen and Bath
- Distinctive Interior Lighting and Plumbing Fixtures
- Dramatic Open Living Space with 9Ft Ceilings
- Energy Efficient Appliances
- Frost-free Refrigerator with Icemaker
- Garden Tubs
- Granite Countertops
- Premium Hardwood-style Flooring
- Storage and Personal Patio
- Two-Tone Designer Paint
- Under Mount Sinks
- Walk-in Closets
- Washer and Dryer Connections
* In Select Apartment Homes
2 Bedroom Floor Plan
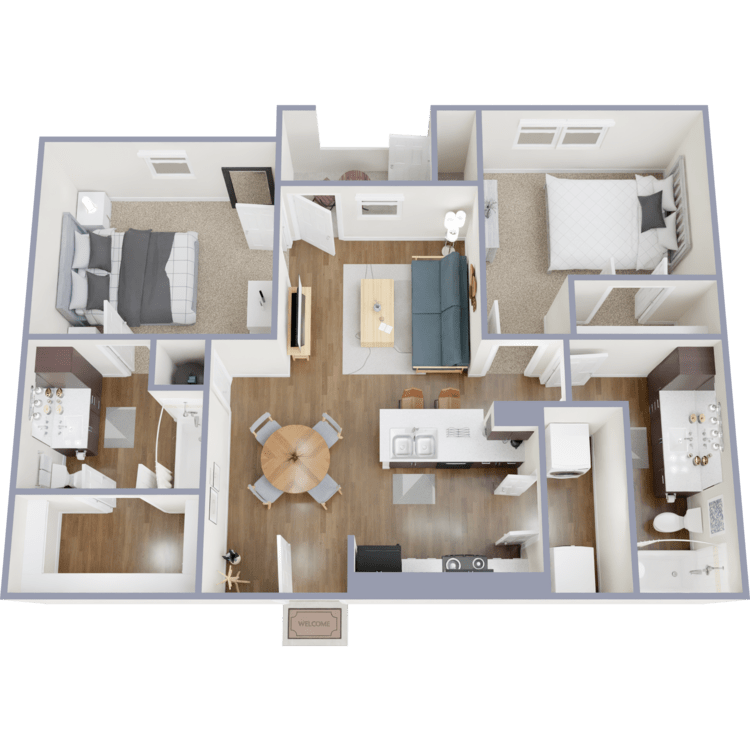
2 Bedroom 2 Bathroom
Details
- Beds: 2 Bedrooms
- Baths: 2
- Square Feet: 924-980
- Rent: $1465
- Deposit: $400
Floor Plan Amenities
- Designer Kitchen and Bath
- Distinctive Interior Lighting and Plumbing Fixtures
- Dramatic Open Living Space with 9Ft Ceilings
- Energy Efficient Appliances
- Frost-free Refrigerator with Icemaker
- Garden Tubs
- Granite Countertops
- Premium Hardwood-style Flooring
- Storage and Personal Patio
- Two-Tone Designer Paint
- Under Mount Sinks
- Walk-in Closets
- Washer and Dryer Connections
* In Select Apartment Homes
Floor Plan Photos
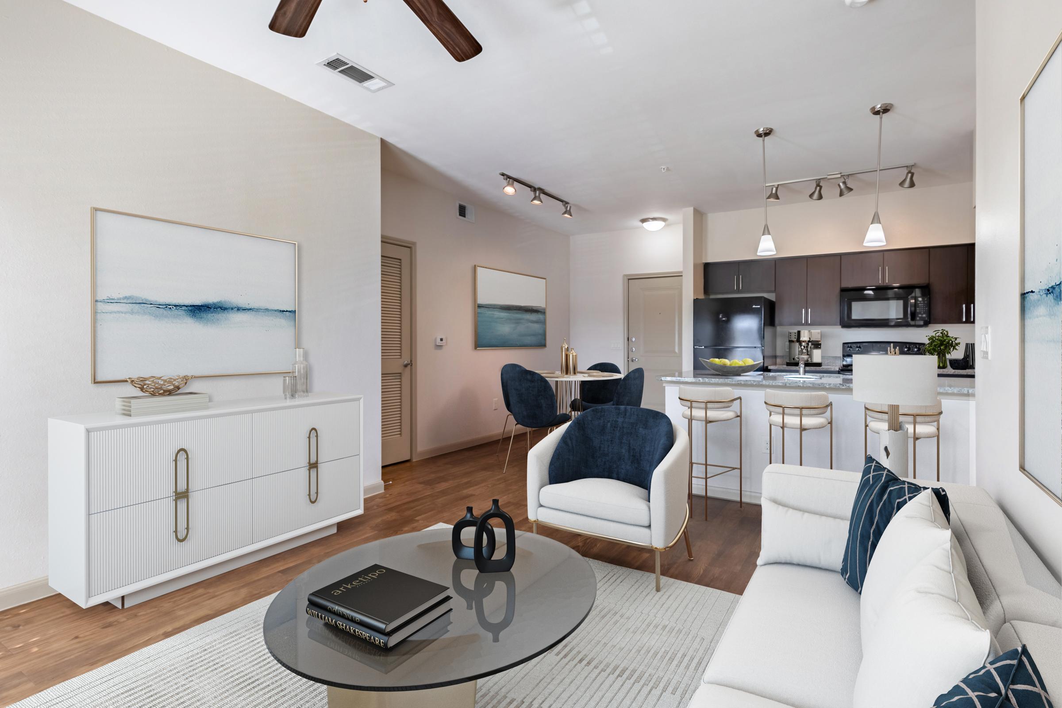
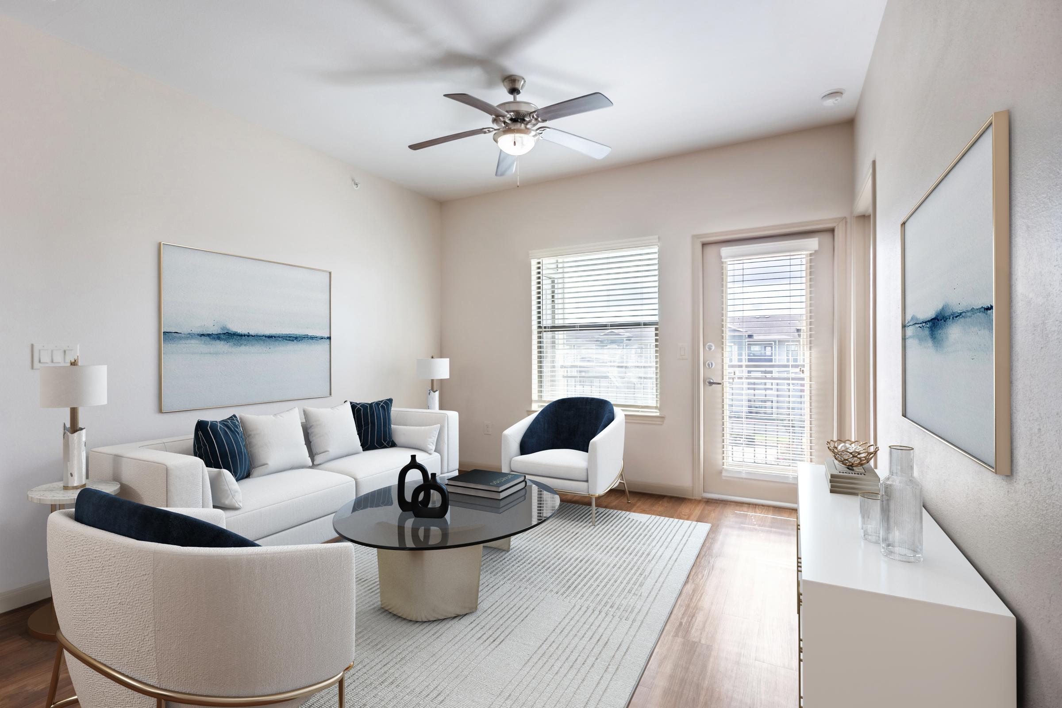
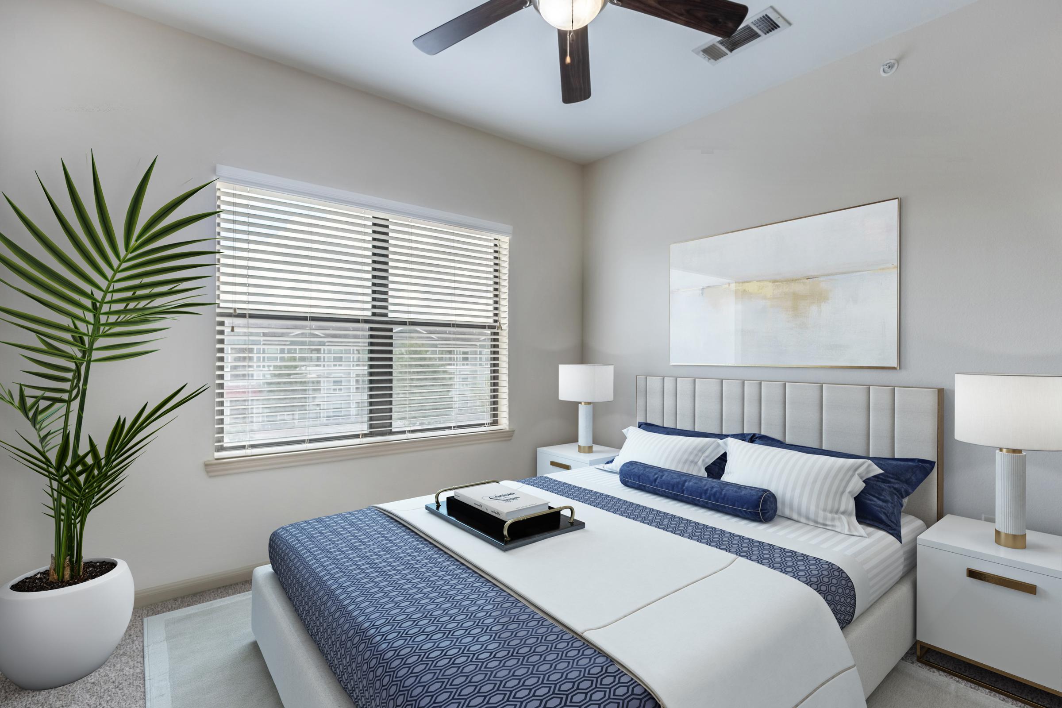
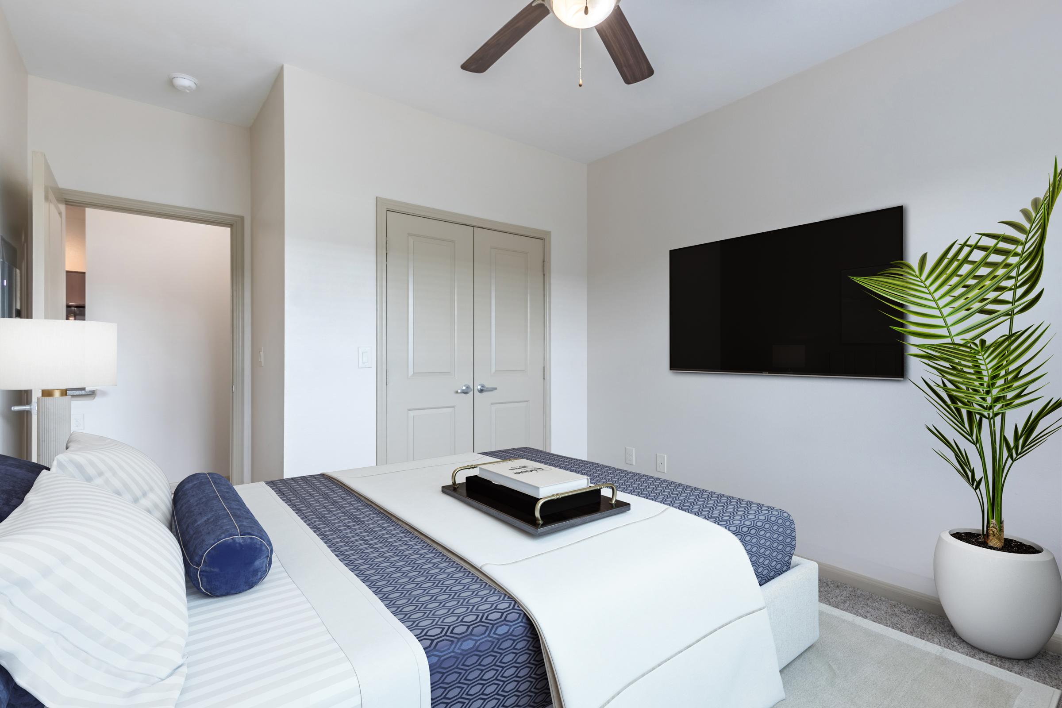
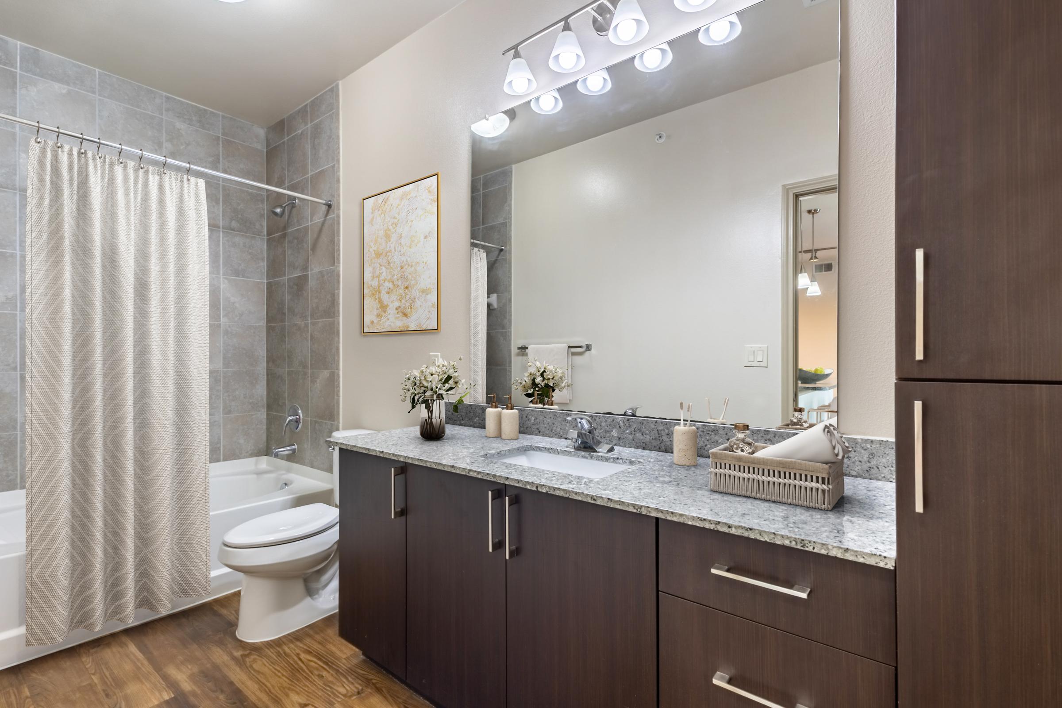
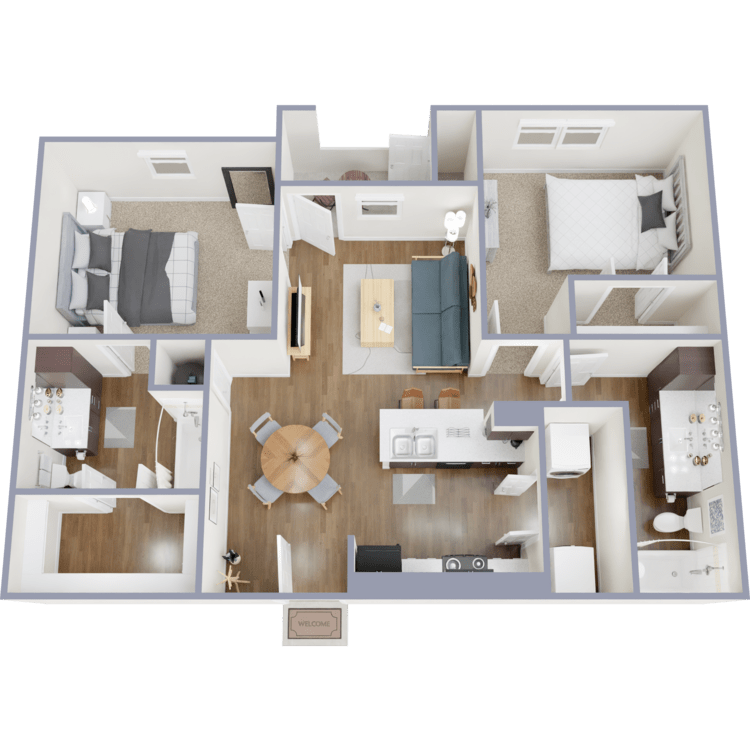
2 Bedroom 2 Bathroom - Essential Housing
Details
- Beds: 2 Bedrooms
- Baths: 2
- Square Feet: 924-980
- Rent: $1276-$1400
- Deposit: $400
Floor Plan Amenities
- Designer Kitchen and Bath
- Distinctive Interior Lighting and Plumbing Fixtures
- Dramatic Open Living Space with 9Ft Ceilings
- Energy Efficient Appliances
- Frost-free Refrigerator with Icemaker
- Garden Tubs
- Granite Countertops
- Premium Hardwood-style Flooring
- Storage and Personal Patio
- Two-Tone Designer Paint
- Under Mount Sinks
- Walk-in Closets
- Washer and Dryer Connections
* In Select Apartment Homes
Show Unit Location
Select a floor plan or bedroom count to view those units on the overhead view on the site map. If you need assistance finding a unit in a specific location please call us at 832-896-0306 TTY: 711.


Amenities
Explore what your community has to offer
Community Amenities
- Close to Downtown Houston, the University of Houston, and the Hobby Airport
- Easy Access to Freeways
- Easy Access to Shopping
- Limited Access Gate
Apartment Features
- Designer Kitchen and Bath
- Distinctive Interior Lighting and Plumbing Fixtures
- Dramatic Open Living Space with 9Ft Ceilings
- Energy Efficient Appliances
- Frost-free Refrigerator with Icemaker
- Garden Tubs
- Granite Countertops
- Premium Hardwood-style Flooring
- Storage and Personal Patio
- Two-Tone Designer Paint
- Under Mount Sinks
- Walk-in Closets
- Washer and Dryer Connections
Pet Policy
Please Call For Details.
Photos
Community
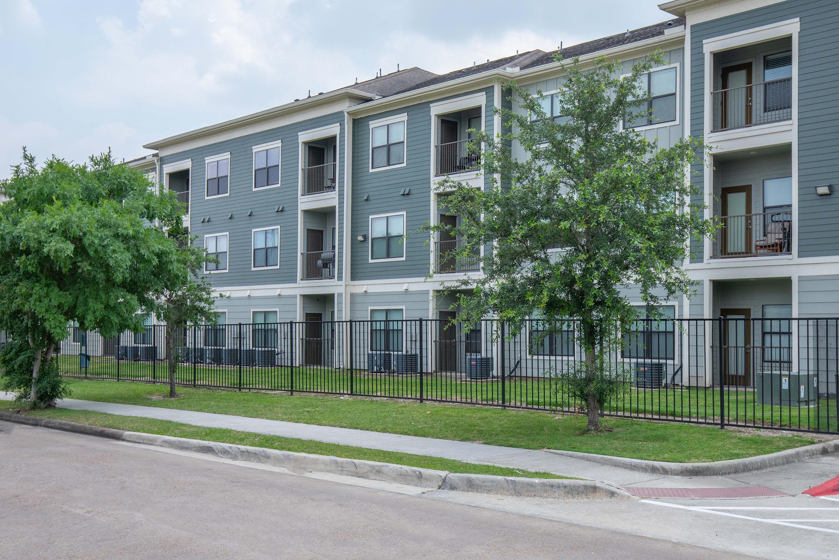
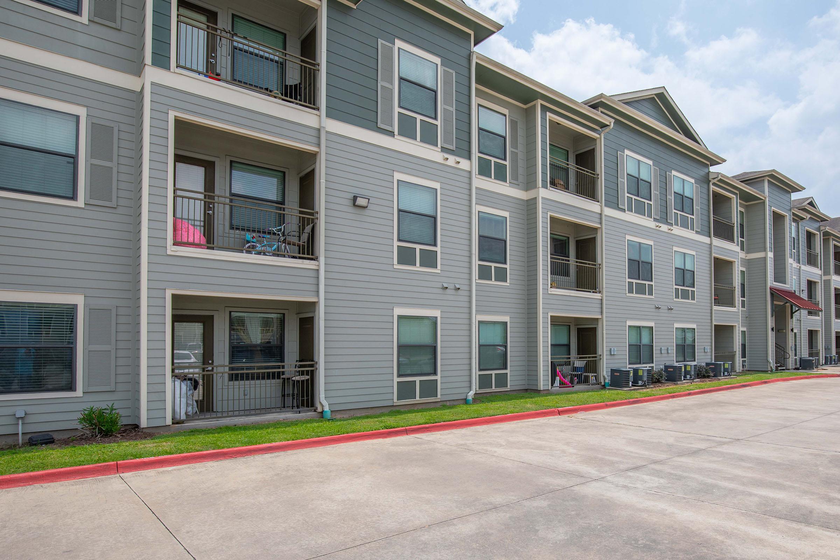
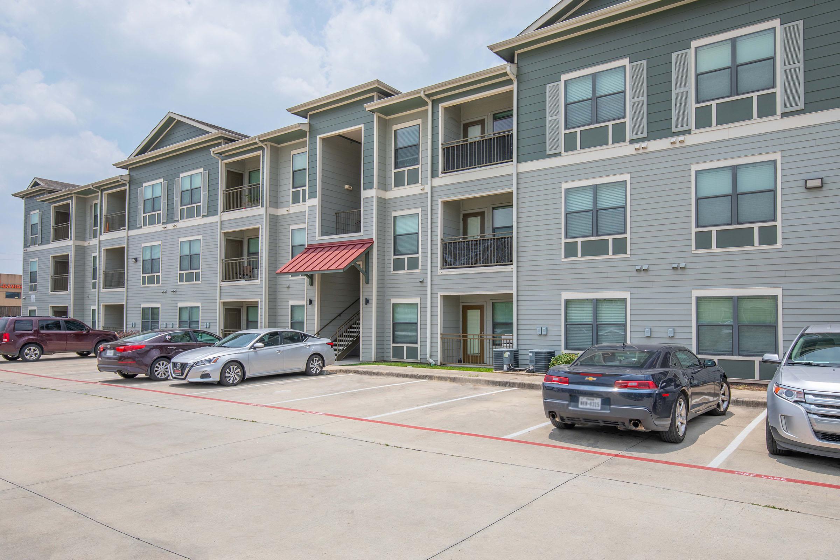
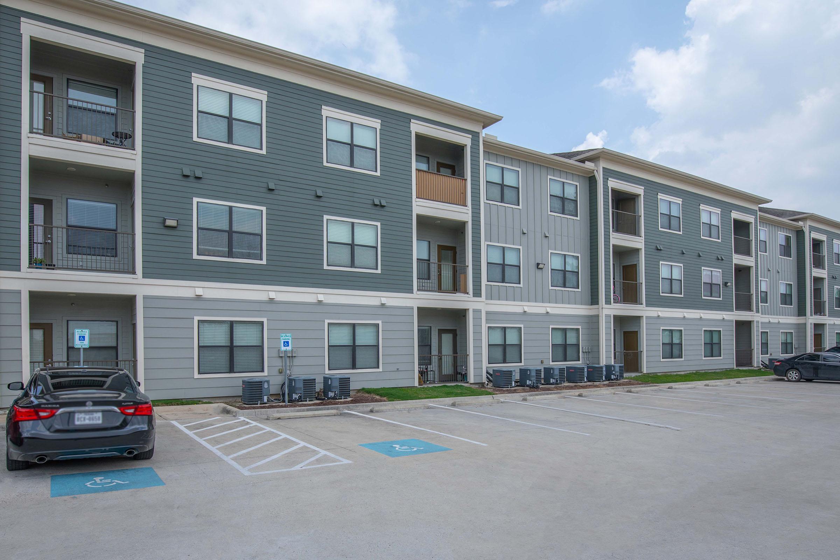
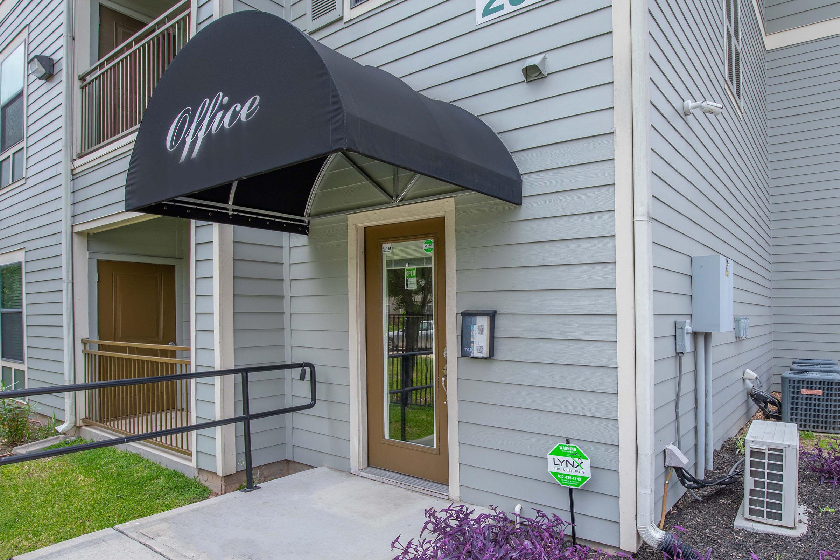
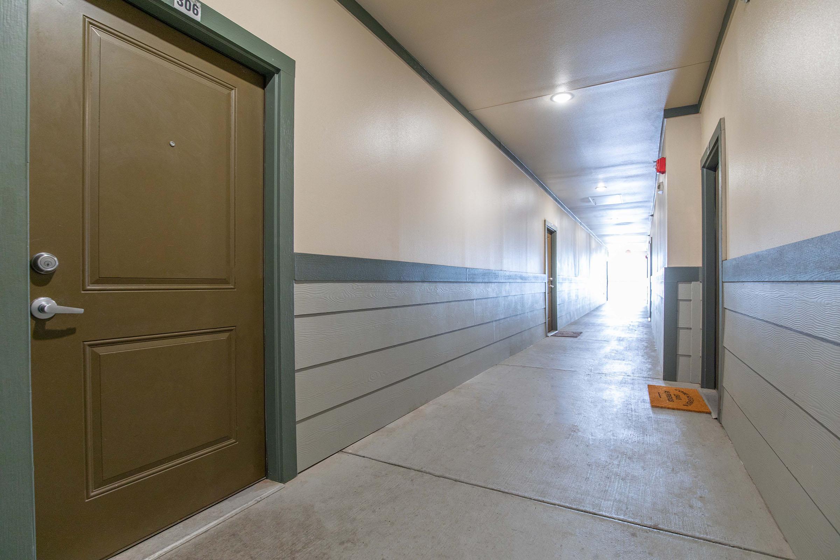
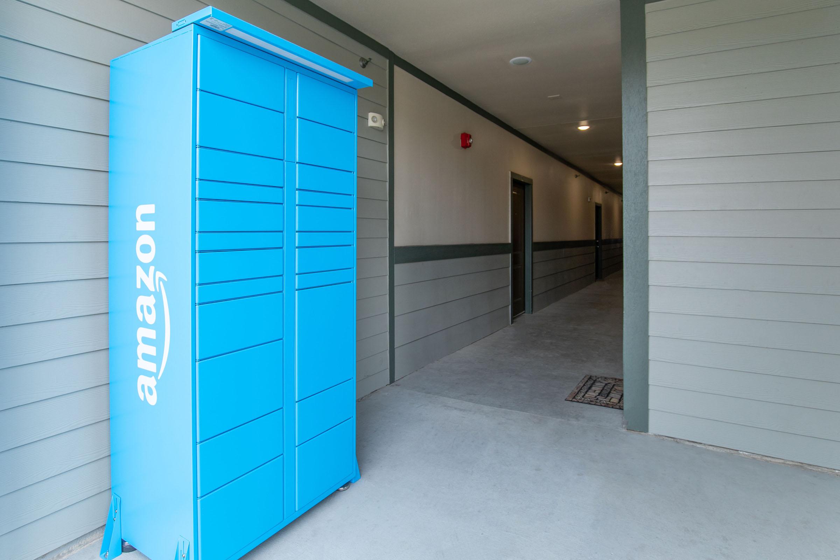
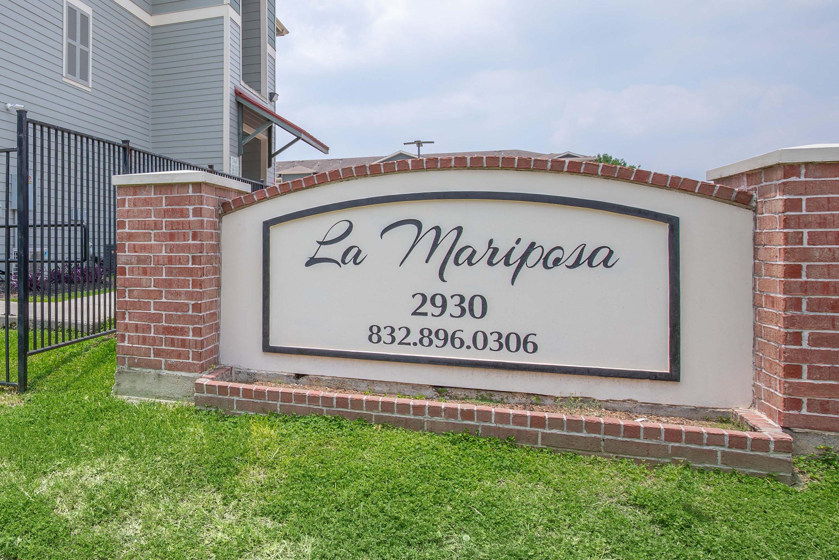
1 Bed 1 Bath










2 Bed 2 Bath





Neighborhood
Points of Interest
La Mariposa
Located 2930 Plum Creek Lane Houston, TX 77087 The Points of Interest map widget below is navigated using the arrow keysBank
Cinema
Coffee Shop
Elementary School
Entertainment
Fitness Center
Golf Course
Grocery Store
High School
Hospital
Mass Transit
Middle School
Post Office
Preschool
Restaurant
Salons
Shopping
University
Contact Us
Come in
and say hi
2930 Plum Creek Lane
Houston,
TX
77087
Phone Number:
832-896-0306
TTY: 711
Office Hours
Monday through Friday 8:30 AM to 5:30 PM.